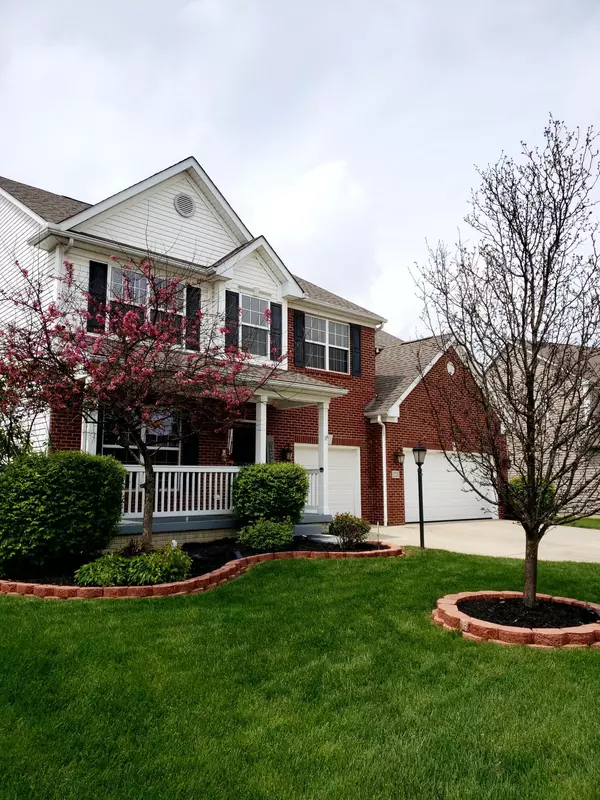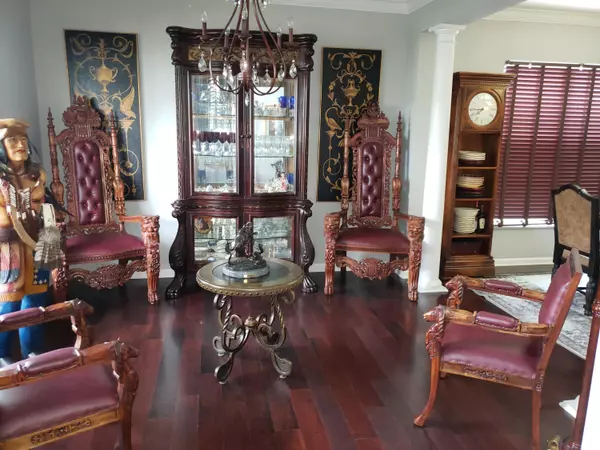$423,900
$429,900
1.4%For more information regarding the value of a property, please contact us for a free consultation.
121 Urich Drive Pickerington, OH 43147
4 Beds
3.5 Baths
4,412 SqFt
Key Details
Sold Price $423,900
Property Type Single Family Home
Sub Type Single Family Freestanding
Listing Status Sold
Purchase Type For Sale
Square Footage 4,412 sqft
Price per Sqft $96
Subdivision The Landings
MLS Listing ID 221013045
Sold Date 10/23/23
Style 2 Story
Bedrooms 4
Full Baths 3
HOA Fees $37
HOA Y/N Yes
Originating Board Columbus and Central Ohio Regional MLS
Year Built 2006
Annual Tax Amount $6,883
Lot Size 8,712 Sqft
Lot Dimensions 0.2
Property Description
Former Beazer Showcase home! It is not a drive by when you walk in it is WOW! Crystal chandelier in the foyer, cherry hardwood floors even in the master bedroom. 3400 sq. ft. above ground and 1100 sq ft. finished basement. Basement has a sports bar/kitchen with 3 tvs on the wall, as well as a Theater Room with electric loungers, Bedroom with a full bathroom. The Master en suite is grand with a his & her walk in shower, 17 jetted heated whirlpool tub and huge walk in his and her closets. New fenced yard with brick enclosed webber grill, huge patio for outside entertaining and also an enclosed garden area. You have to see this one, has all the upgrades. The appraisal has been done . See docs for the appraisal. Takes out the guessing game. See list of upgrades. New Roof 2020!
Location
State OH
County Fairfield
Community The Landings
Area 0.2
Direction Diley Road to Long Road to Landings on the right Urich Drive, 5th house on the left.
Rooms
Basement Full
Dining Room Yes
Interior
Interior Features Whirlpool/Tub, Dishwasher, Gas Range, Gas Water Heater, Hot Tub, Microwave, Refrigerator, Security System
Heating Forced Air
Cooling Central
Fireplaces Type Two, Gas Log
Equipment Yes
Fireplace Yes
Exterior
Exterior Feature Fenced Yard, Hot Tub, Patio
Garage Attached Garage
Garage Spaces 3.0
Garage Description 3.0
Total Parking Spaces 3
Garage Yes
Building
Architectural Style 2 Story
Others
Tax ID 04-10713-900
Read Less
Want to know what your home might be worth? Contact us for a FREE valuation!

Our team is ready to help you sell your home for the highest possible price ASAP

GET MORE INFORMATION





